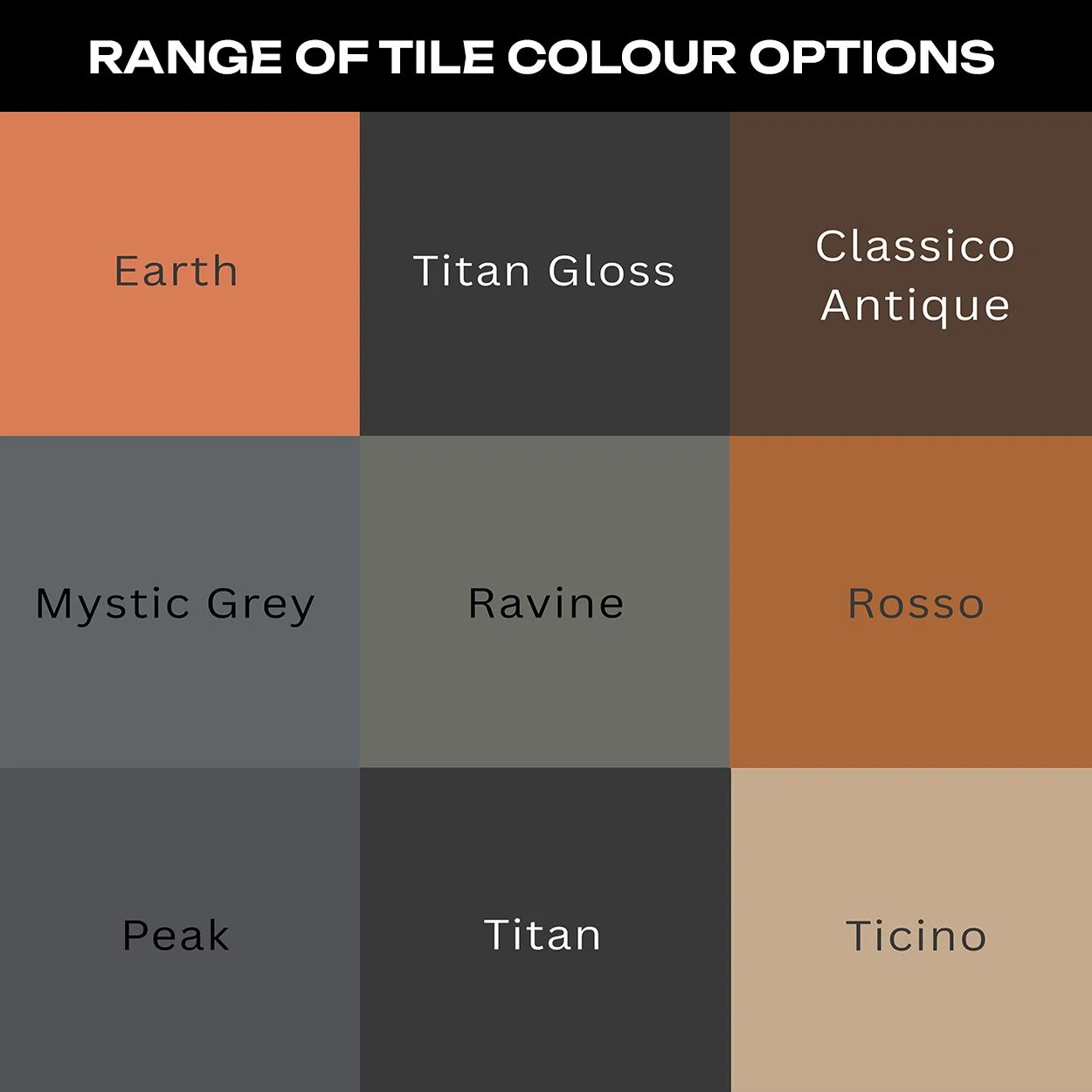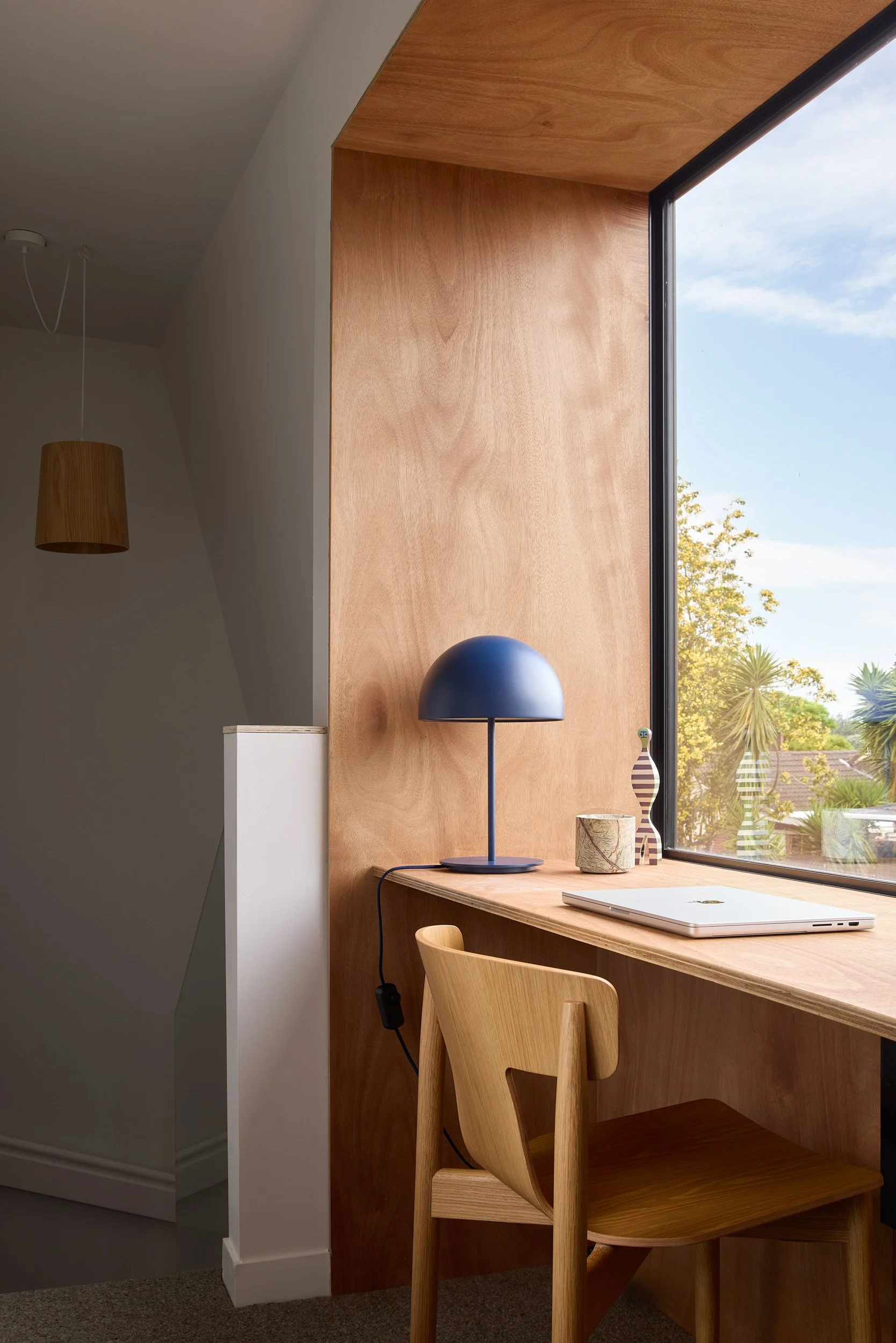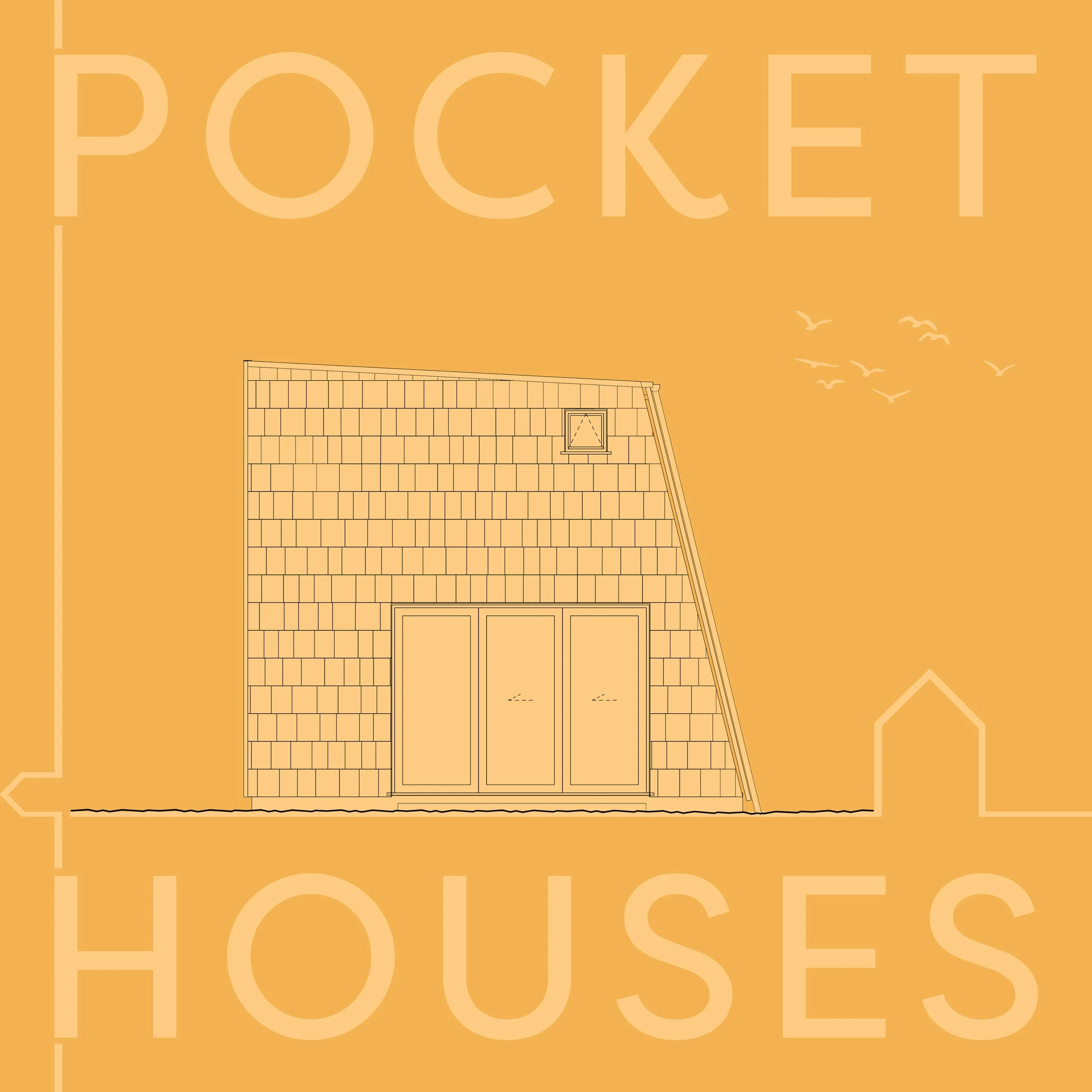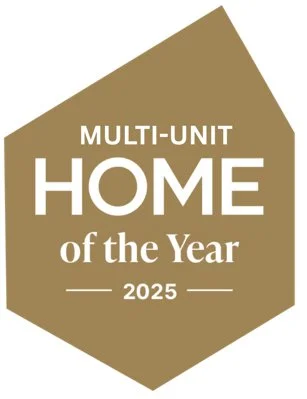PocketHouse™ - award-winning architecturally designed homes by Tim Dorrington of DAA
Small footprint.
Big design thinking.
PocketHouse™ is designed to address a key challenge in New Zealand's housing landscape: how to make high-quality, architecturally designed homes more accessible.
A bold reimagining of compact living.
The PocketHouse™ concept combines considered design, clever spatial planning, and vibrant materiality in a footprint no larger than a double garage. At approximately 70m² it proves that small homes can be rich with light, connection, and personality.
Created for first-home buyers, downsizers, or anyone seeking a right-sized home for their lifestyle, this two-bedroom prototype offers a practical, joyful alternative to conventional housing.
Now available as a set of purchasable plans, PocketHouse™ gives individuals the opportunity to benefit from award-winning architectural design - while managing the build process on their own terms.
It’s a chance to realise a beautifully designed home without the bespoke price tag. From its distinctive orange-tiled cladding to its warm, plywood-wrapped interiors, PocketHouse™ is a celebration of smart design thinking - proof that architecture doesn’t have to be big or expensive to be meaningful.
One Pocket House in Avenue Road East, Ōtāhuhu is on the market, proudly marketed by Benjamin Neal and Jeremy Lo in association with Ray White.
Check out the link to the listing here, or for more details contact benjamin.neal@raywhite.com or jeremy.lo@raywhite.com
Key ideas behind the design
Compact yet liveable - approx. 70m²
Designed for first-home buyers, down-sizers or right-sizers
A footprint the size of a double garage
A warm, joyful, and efficient living environment
The ground floor is made up of an open-plan kitchen, dining and living space, with large black aluminium sliders opening on two sides. A built-in daybed doubles as ‘guest accommodation’ and the laundry has been discreetly tucked into a cupboard. Warm, robust plywood wraps the downstairs interior, which features durable polished-concrete floors (aiding with thermal mass), cheerfully painted doors, and Melteca melamine-finished cabinetry available in a variety of colours – introducing another layer of personality.
Upstairs, the landing acts as a home office and the two bedrooms (with built-in wardrobes) share a compact bathroom. Underfoot is 100% New Zealand wool carpet in the bedrooms and practical tiled surfaces in the bathroom.
Life Cycle Assessment Case Study: Pocket House by DAA
DAA were lucky to be invited by Te Kāhui Whaihanga NZ Institute of Architects (NZIA) to participate in an exciting project in recognition of the International Day of Climate Action (24 October). Our Pocket Houses were analysed in a post-build Life Cycle Assessment (LCA) and the project was filmed as a case study.
Our Pocket Houses are an imaginative response to the challenges of creating affordable suburban housing. But how do they (or could they) perform from an environmental standpoint?
Francisco Carbajal (Capana Group) joined Tim Dorrington and Sam Atcheson for a post-build Life Cycle Assessment (LCA).
Embodied carbon is central to architecture – it’s in the materials we choose and the way we build. The next major challenge is not just how we design but what we build from. This isn’t a constraint – it’s a design opportunity. Architects now have the chance to design not only for cost and aesthetics but also for carbon.
It’s about legacy. Architects shape the future, and that means understanding the impact of our buildings on future generations. Understanding what our buildings are made from is not just another set of rules – it’s a responsibility. And it’s one we should welcome.
Watch the short film below, offering valuable insights into the tools and knowledge that can help architects take action towards decarbonising buildings in the design process.
Key features
Footprint & Layout
Total area: 70m² (with an alternative 65 m² version in development, to suit zone requirements)
Ground floor: 37m² (with a smaller alternative version in development)
Upper floor: 33m² (with a smaller alternative version in development)
Bedrooms: 2 upstairs with built-in wardrobes
Bathroom: 1 compact shared bathroom upstairs
Landing/Home Office: Clever use of upper hallway
Living Spaces
Open-plan kitchen, living, and dining
Large sliders on two sides connect inside to out
Built-in daybed (great for guests)
Laundry hidden in cupboard
Polished concrete floors and warm plywood walls
Doors in cheerful colours to add character
Exterior
Roofing tile cladding available in a selection of colours
Durable, low-maintenance, and joyful
Timber cladding option available
Interior
Ground floor wrapped in warm plywood
Polished concrete floors for durability and thermal mass
100% NZ wool carpet upstairs in bedrooms
Melteca melamine kitchen cabinetry
Cheerfully painted doors, each a unique tone
Black aluminium joinery for clean visual lines
Glass balustrade
Positioning
Options for a private courtyard, car park, electric car charging and garden shed
For two or more we recommend a diagonal checkerboard layout for privacy
Build Details
Design package: DAA drawing sets available upon request
Estimated build cost: ~$3,850/m² + GST (subject to builder and site specifics)
Now available as a set of purchasable plans, PocketHouse™ gives individuals the opportunity to benefit from award-winning architectural design - while managing the build process on their own terms.
FAQs
-
These are not design/build homes. DAA drawing sets are available on request for your builder to construct.
-
Each home is approx. 70m² – 37m² downstairs and 33m² upstairs.
-
Around $3,850/m² + GST. Pricing will vary depending on builder, site and location.
-
Yes – other tile colour options are available.
-
Yes – timber cladding options are available.
-
The current Pocket House plans do not – but the smaller 65m2 version in development will comply.





















